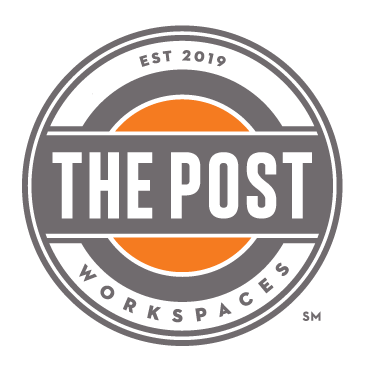
When it comes to building a coworking space, everything is done by design. Every element, from the layout to the colors and furnishing, needs to be picked with intention.
Creating a great workspace is as much art as it is science, and we sat down with The Post’s Co-Founder, Chelle Peterson, to learn about the process she followed when designing the space.
What was the approach that you and Dan took to designing The Post?

The first thing we had to do was a ton of research. We literally took from late-2017 all the way through mid-2018 to look into what would work best.
We got in touch with our advisor, Jamie Russo at Everything Coworking, who was able to provide us with some really sound guidance. From there, we also reached out to our design consultant, Julia Date with Julia Date Design, who helped us with some of the finer points.
Essentially, after speaking with all these experts, we actually spent the time and resources to refine our architectural plan with the goal of making sure we were doing the big things right first:
- Having an open space at the entryway
- Ensuring the space was designed for both privacy and community
- Making sure the entire space flowed right
The bottom line was that it had to be right in every way: it had to feel homey yet professional and premium, inspiring and comfortable.
How did you decide on the details and fine elements?

We really wanted to prioritize natural light. It was a key element for us and, for that reason, we used a lot of glass.
We also incorporated subtle, minimalist colors and added motivational quotes on the back wall.
Our design really had to be on point.
It was also vital that the design aligned with our services. We want our members to feel like they’re getting value at every touchpoint.
This meant getting high-quality, comfortable furnishings and adding in tasteful, elevated design elements.
Ultimately, we knew that if it was going to be good enough for our members, it had to be good enough for us as well. We had to build a space where we wanted to work if other people were going to want to work there too.
When you were designing the space, how did you approach it from the perspective of empowering better work?
There are no two ways about it: your workspace needs to make your workdays better and more productive, and that’s how we approached our design.
This ultimately came down to three main factors: support and tools, networking and socialization, and privacy.
Networking and Socialization

People join a flexible office space, in large part, for the professional community. So, we created the layout in a way that was open enough to support connection and interaction while still allowing for private space.
We also built our coffee bar right up front but it’s positioned in a way that supports socialization. You can even smell the coffee throughout the workspace which draws people to stop by.
Privacy

When it came to privacy, that was a top priority. In every office and meeting room, our walls have double insulation for sound masking purposes. Even our air vents have devices that reduce noise transfer and our outlets are surrounded with putty to eliminate every possible avenue of sound transfer between walls and offices..
Support and Tools

We had to make sure we had all the necessary tools for professionals: everything from printers and scanners to staples and stationery.
But we also had to make sure they were strategically located so they were readily available but not in the way. For example, you’ll never hear a printer going from any other part of the office.
And on top of that, we felt that offices and private spaces could also be tools: we created these spaces to be private enough that you can take Zoom calls or even record podcasts and webinars without interruption.
Subtle Points

Believe it or not, we actually use signature scents throughout the space. Doing so helps flip a subconscious trigger in people’s minds that lets them know they’re at work and it’s time to focus. I did a ton of research on this and it really just works.
What were some of the “must-haves” at The Post?

There were a few vital spaces that we knew we needed to have at The Post.
Our outdoor space was crucial, for one. We also knew we needed a lockable mail room and a place where we could store our members’ confidential documents when required.
We also needed to have the necessities like a printer room that was accessible but not intrusive. And all of our Private Offices needed to face into the middle of the space so that members could have privacy and focus when they needed to but still feel included in the community.
There were some other vital elements as well, including:
- Making sure our WiFi was accessible everywhere, in literally every single seating area of the space
- Ensuring WiFi was ultra-secure, which involved purchasing best-in-class technology, RGNETS, so that each member would have their own subnet VLAN network
Building The Post truly was a labor of love but there’s nothing more rewarding than witnessing first hand the connections members make in our amazing community, but I see how the space literally each of them are here doing their best work every day.
If you’d like to come check out the space and learn how it can help supercharge your workdays, book a tour of The Post today.

